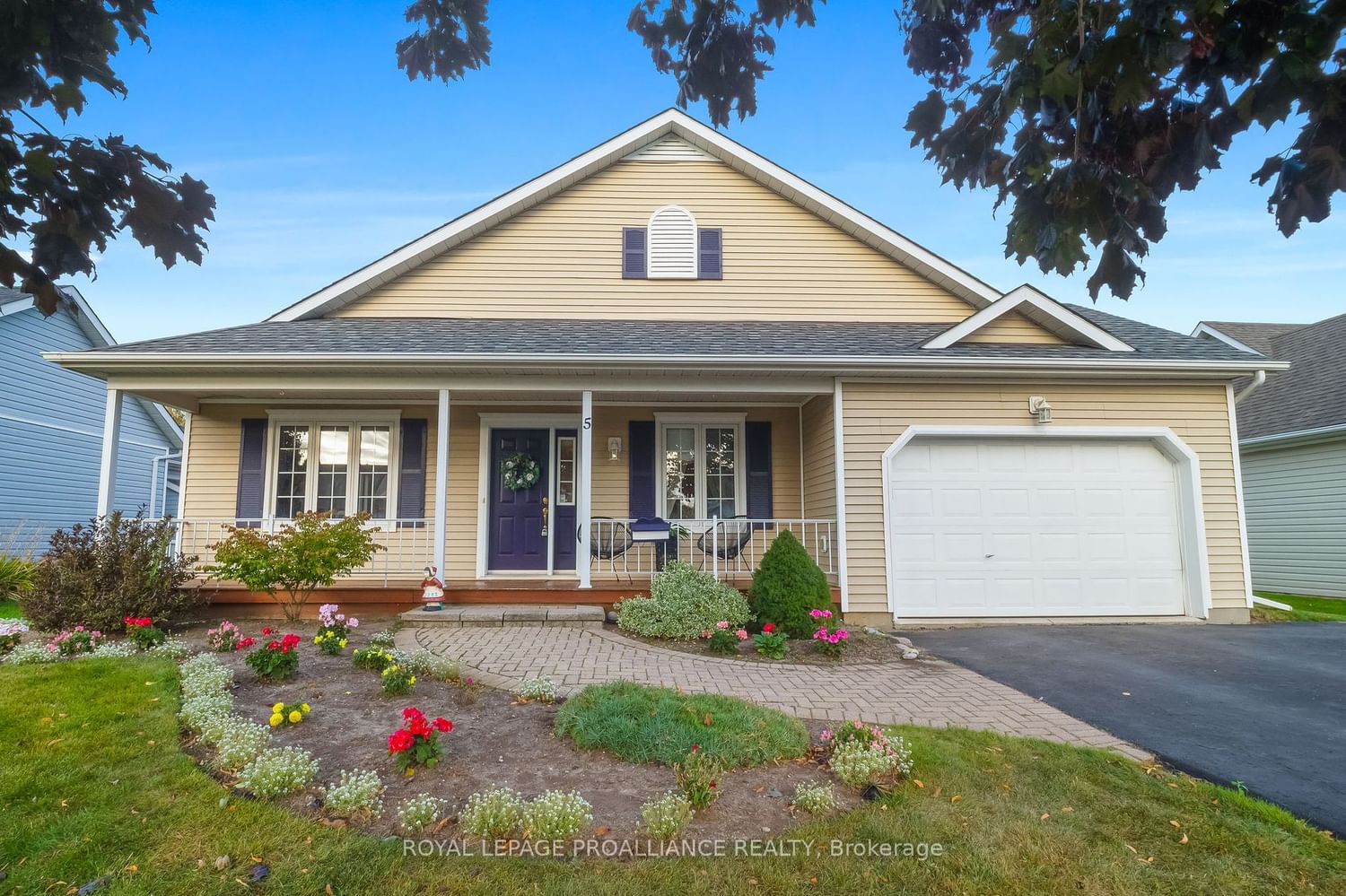$599,900
$***,***
2-Bed
2-Bath
1100-1500 Sq. ft
Listed on 9/15/23
Listed by ROYAL LEPAGE PROALLIANCE REALTY
This charming 2 bedroom, 2 bathroom bungalow is located in the picturesque Town of Brighton, just steps away from Lake Ontario, public boat launch, marina & restaurants and a short drive or bike ride to all your amenities. Enter through the covered front porch, a perfect spot to sip your morning coffee. Open-concept living and formal dining area situated just off the kitchen. A cozy family room features a gas fireplace where you can snuggle up and read on a winter's day. Garden doors lead out to the back deck for convenient BBQing and entertaining friends. Primary offers a WI closet and Ensuite with jacuzzi tub. Second bedroom can be used for an office, den or for your guests. Convenient interior access to the 1.5 car garage makes for easy grocery runs. 6 ft crawl space offers tons of storage space. Gas furnace ('15), Central Vac, Central Air ('22), Shingles ('15), HRV ('19), freshly painted throughout ('23). Brighton by the Bay is an active Adult Community where residents have access
to their private Community Centre with event rooms, lawn bowling and walking trails for only $30/month! A short drive to Prince Edward County with sand beaches & wineries, and convenient access to the 401 corridor. *CLICK ON MORE PHOTOS*
X7004656
Detached, Bungalow
1100-1500
7
2
2
1
Attached
5
16-30
Central Air
Crawl Space, Unfinished
Y
Vinyl Siding
Forced Air
Y
$3,954.86 (2023)
< .50 Acres
94.43x62.61 (Feet)
